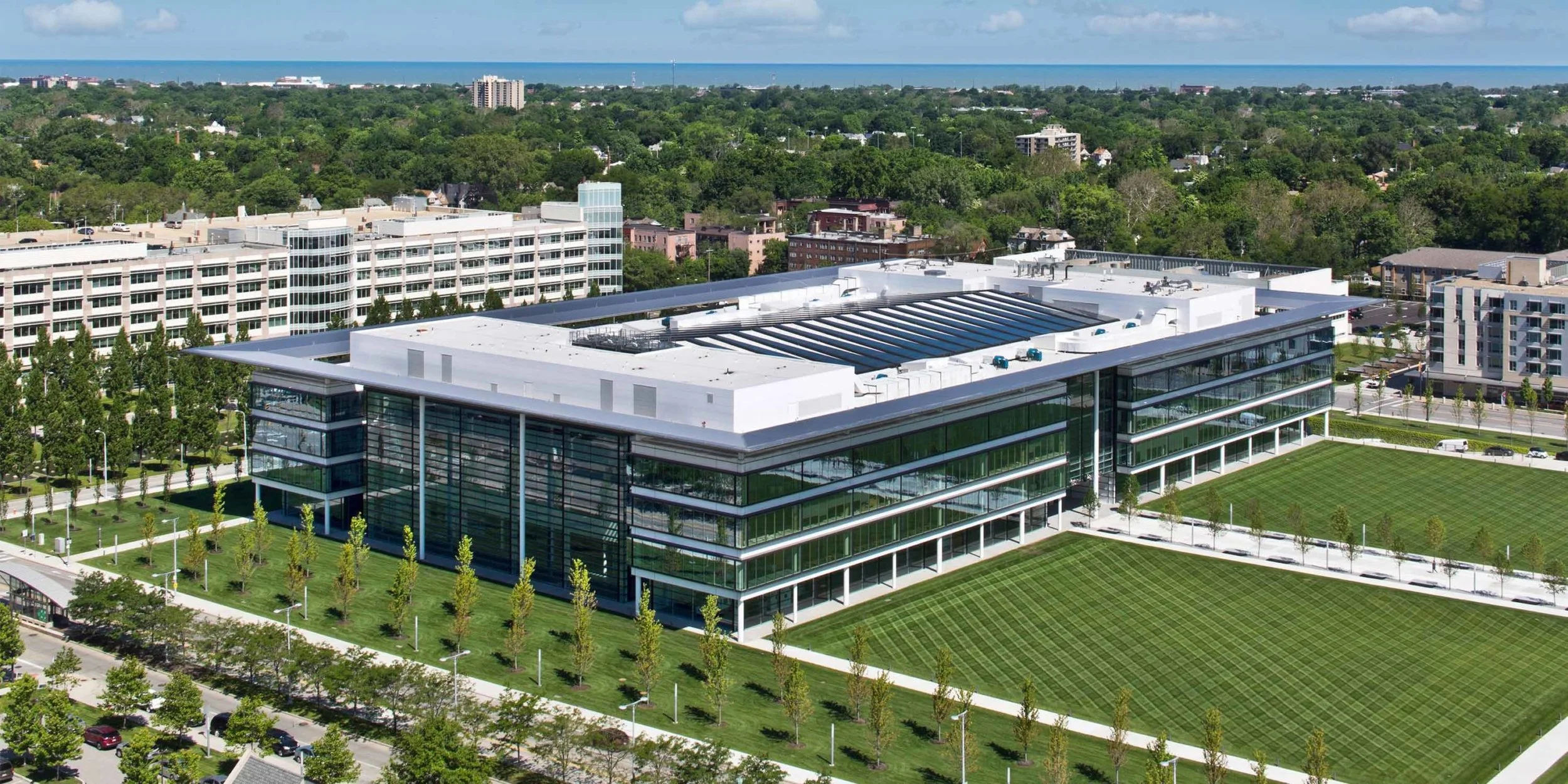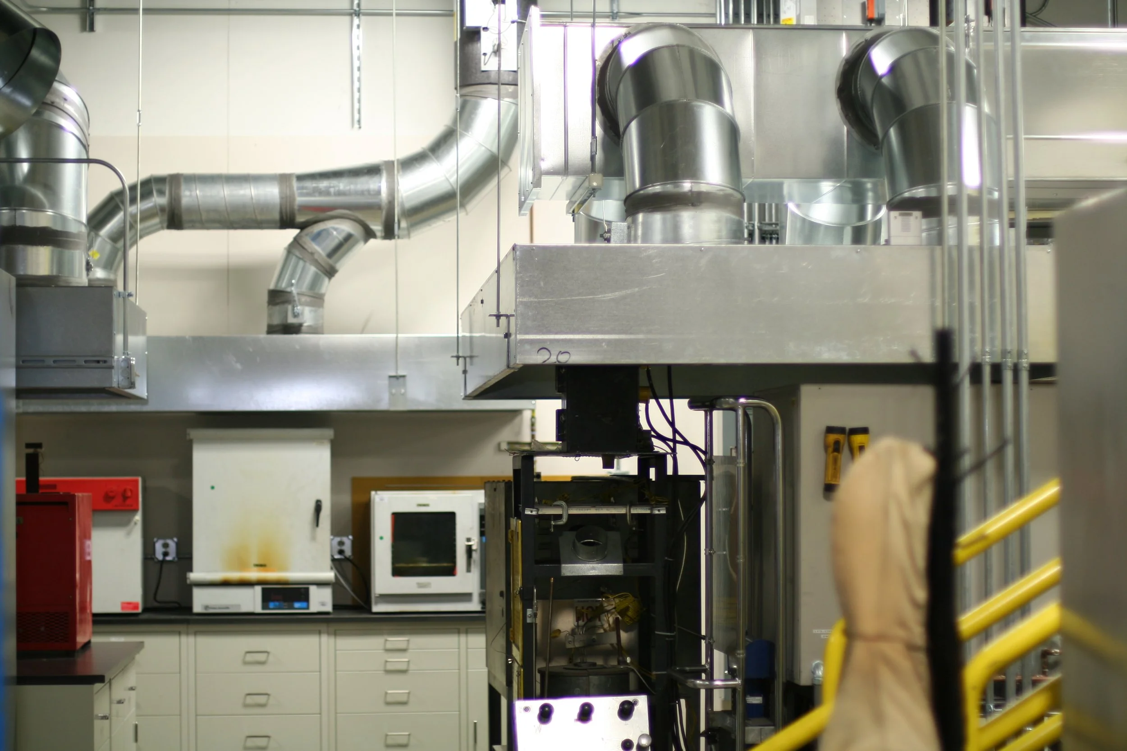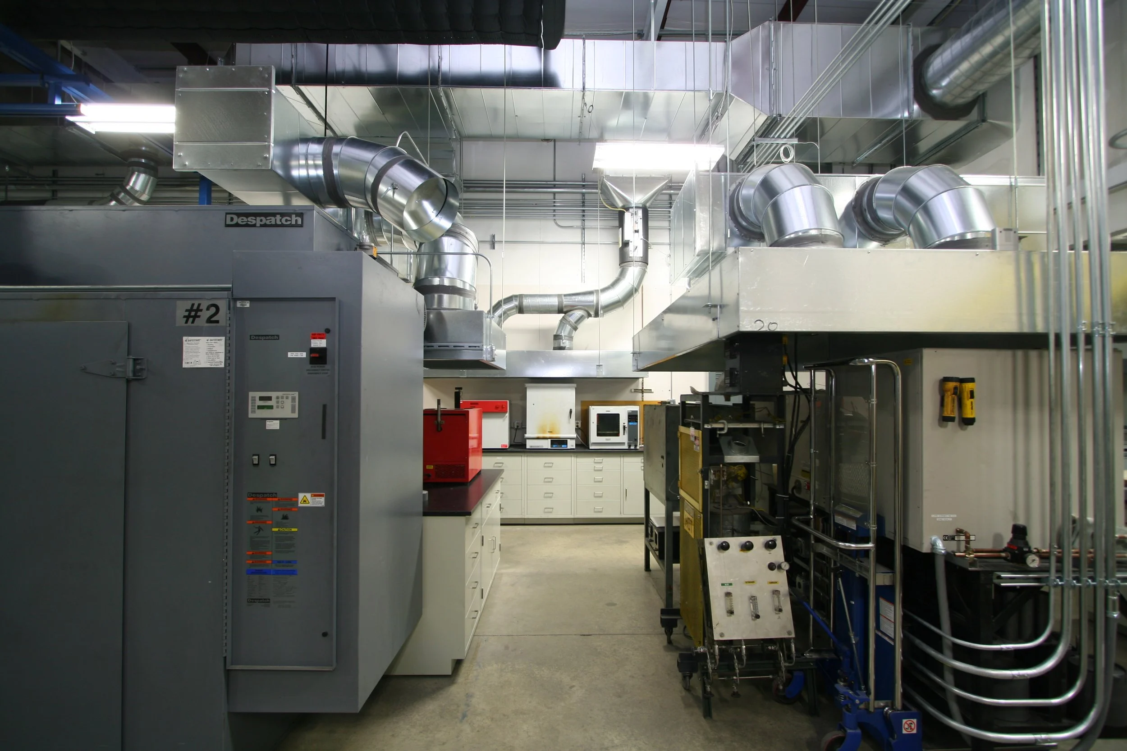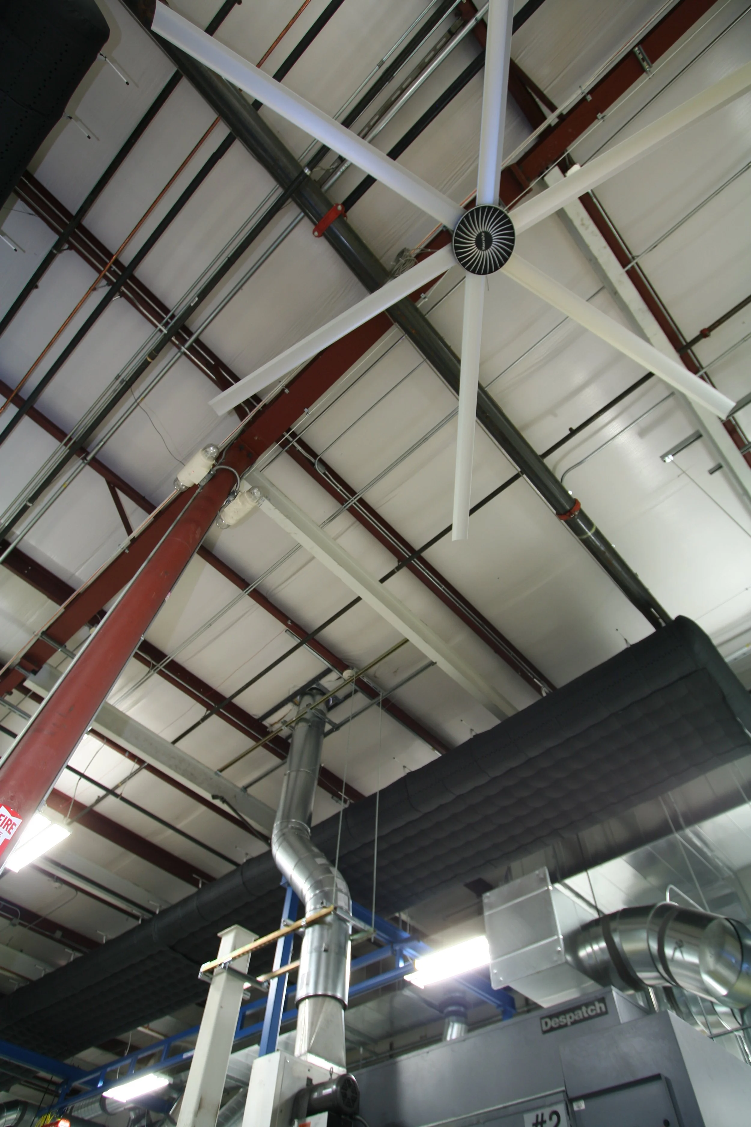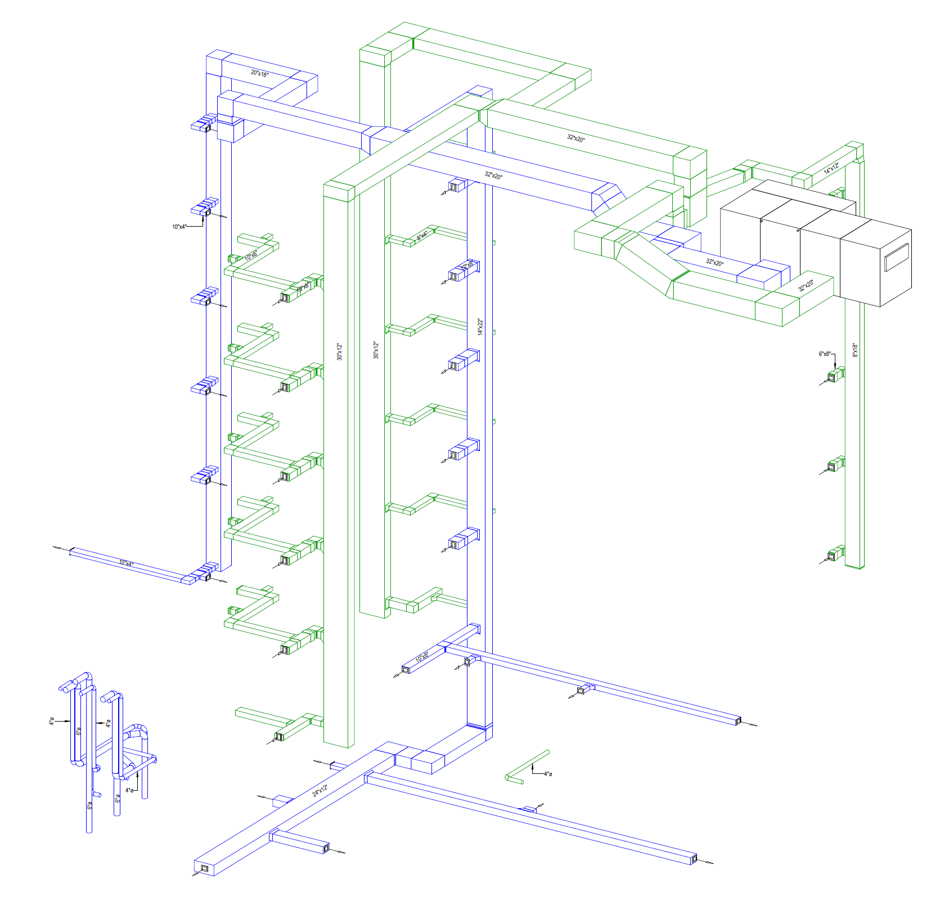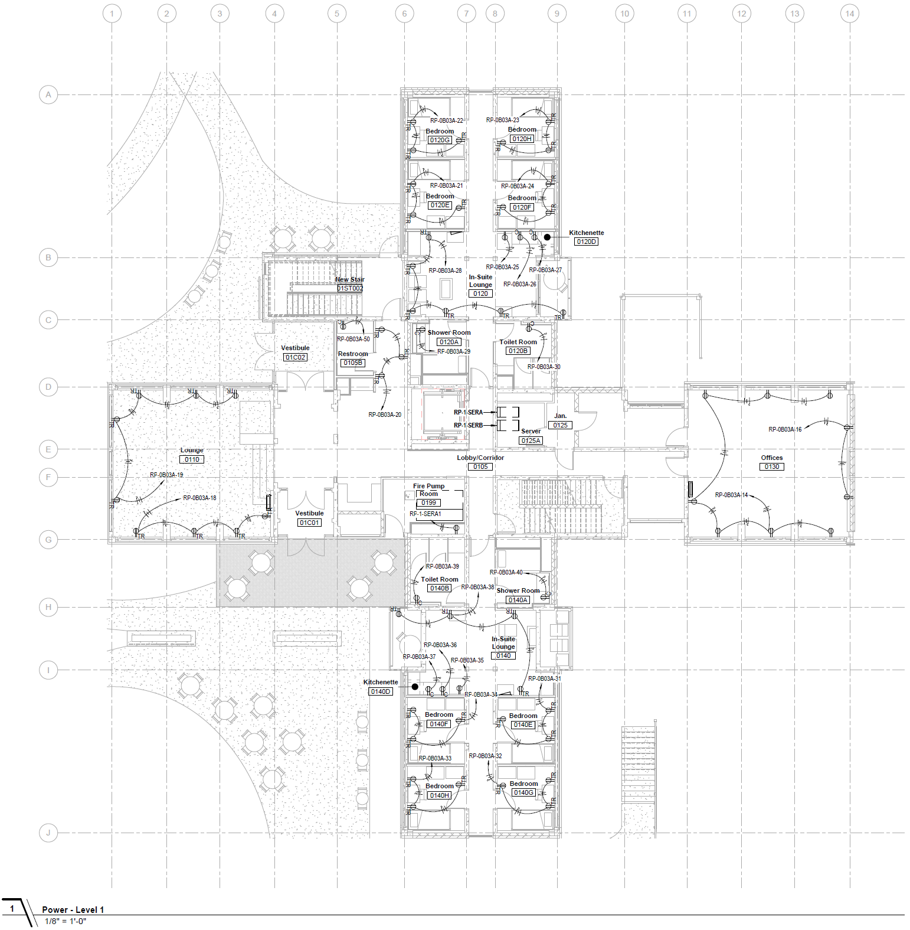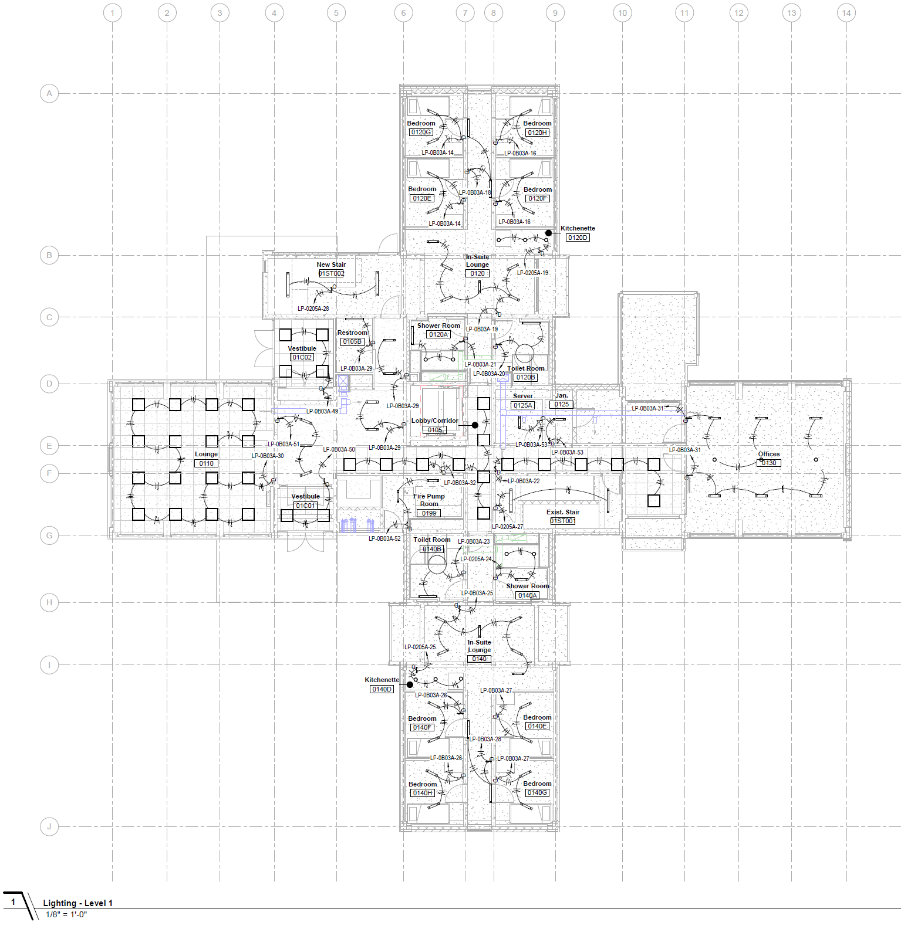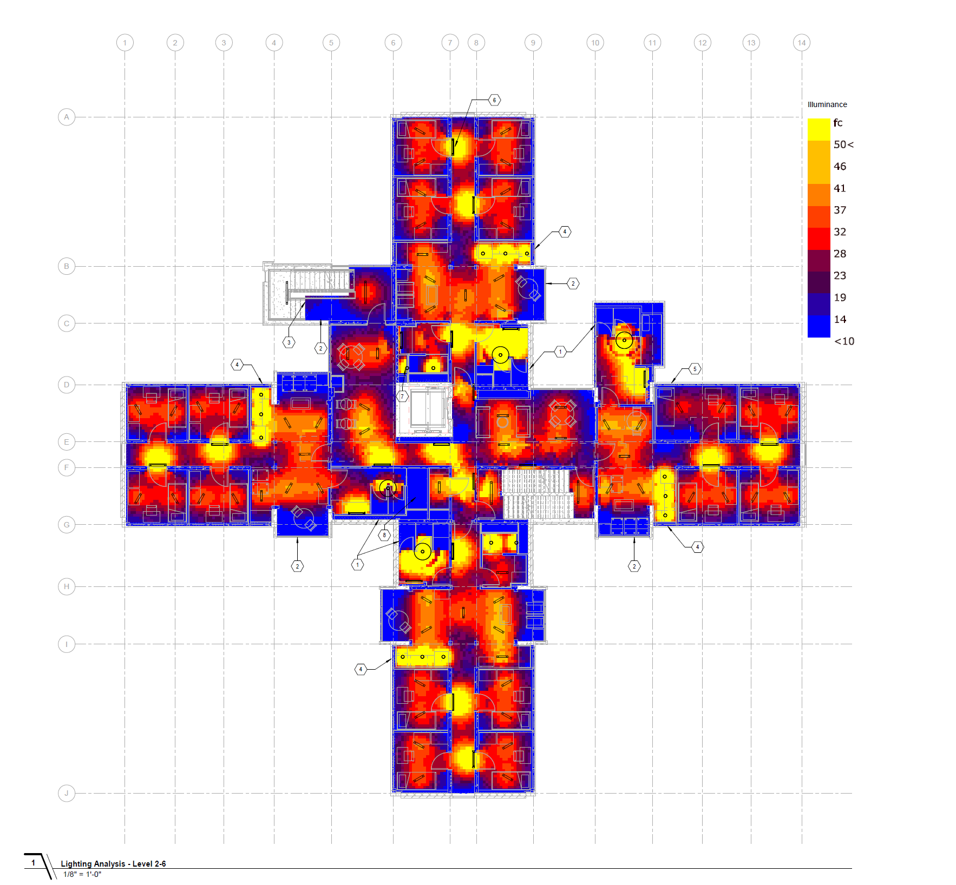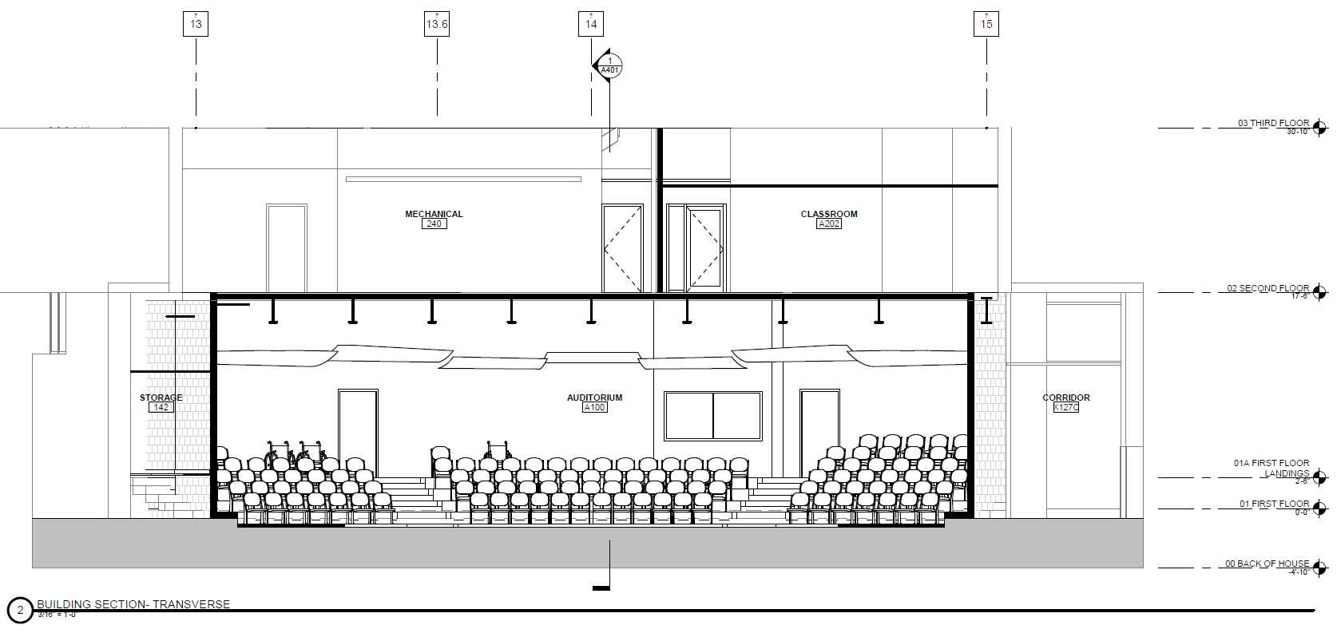Health Education Campus
Algebra AEC is the design assist engineer for the mechanical contractor on the Health Education Campus being constructed by Cleveland Clinic and Case Western Reserve University. The campus is over 320,000 square feet and has a construction budget of $500,000,000. Algebra AEC has provided design-assist engineering services for the mechanical contractor and engineer of record for the project.
The HEC’s program included nursing training education, practice, and administrative space, as well as dental education, practice and administrative space. Additionally the dental clinic was also within the scope of the project initially prior to it being move to a new dental building.
University Hospitals - Rainbow Center
Located on Euclid Avenue in Cleveland, the hospital is located in an under served neighborhood of Cleveland. The center was one of the catalyzing projects in the area to spur new development and amenities for the area.
The project includes suites for pediatric and women’s health. Additionally there is a dental clinic, vision clinic, pharmacy, and spaces for community outreach.
The project achieved LEED Platinum certification.
Private Industrial Client - R&D Lab
Algebra AEC was selected as the prime A/E consultant for a private industrial client’s R & D lab in Brooklyn Heights, OH. Services provided include project and construction management, architecture, and mechanical, plumbing, fire protection and structural engineering, as well as acoustic analysis.
The design included a dust collection system for carbon machining processes, and a fume exhaust system connected to six new lab hoods. Total project costs was about $2,000,000.
Green Labs
Algebra AEC was contracted to develop and manage the Green Labs program at Case Western Reserve University. The program uses behavior modification to enhance sustainability in research labs and minimize energy use.
The process Algebra AEC developed incorporates on- line checklists to be filled out by the auditors and lab staff, a short lab audit in which sensors for temperature, humidity, occupancy, lighting and lab hood sash position are placed. The process concludes with the presentation of a final report to the research lab staff on how to be more sustainable in their lab.
Tri-C Metrocampus NE Renovation
Algebra AEC designed the fire protection, mechanical, electrical, and plumbing systems for the plaza renovation. The project budget was $9M, and came in under budget allowing the owner to include all their add alternatives. Construction was ahead of schedule.
The Algebra AEC team also provided valuable insight into the design and helped to save the owner over $200,00 in construction cost by conducting detailed analysis on the garage ventilation system during the design phase. Systems within the project included a dry fire protection system, garage ventilation, site lighting throughout the 4 acre site, and a plaza drainage design that was closely coordinated with the site drainage.
Case Western Reserve UNIVERSITY - MICHELSON HALL RENOVATION
Algebra AEC is designing full FMEP and IT systems for the renovation of Michelson Dormitory, a 40,00 sq. ft. residence hall with 240 beds. The project includes full mechanical system replacement, as well as new electrical, plumbing, and AV / information technology equipment. Daylighting, interior design, and energy systems are all being designed to increase occupant comfort as well as incorporate a strong sustainability theme. The project is designed to achieve LEED Silver.
Columbus State Community College - Nestor Hall
The Nestor Hall Auditorium renovation project will upgrade the current facility which serves as the home for Columbus State’s theatre productions, musical presentations, and many special events. Built in 1992, the Nestor Hall Auditorium is a 13,300 square foot facility that includes on the first floor an auditorium seating capacity for 335, a technical booth for lighting, sound, and projection controls, lobby, rest room facilities, dressing rooms, set, prop and costume storage. The second floor includes a music lab, a classroom, offices, and mechanical space.
Existing conditions were captured using Algebra’s inhouse laser scanner to generate a point cloud and imported into Revit. The project area and theater plenums were scanned in order to understand how high ceilings can be raised and to design for the acoustic reflectors accurately in the SD phase.
Algebra has colaborated closly with Threshold Acoustics, the acoustic consultant, throughout the project.



